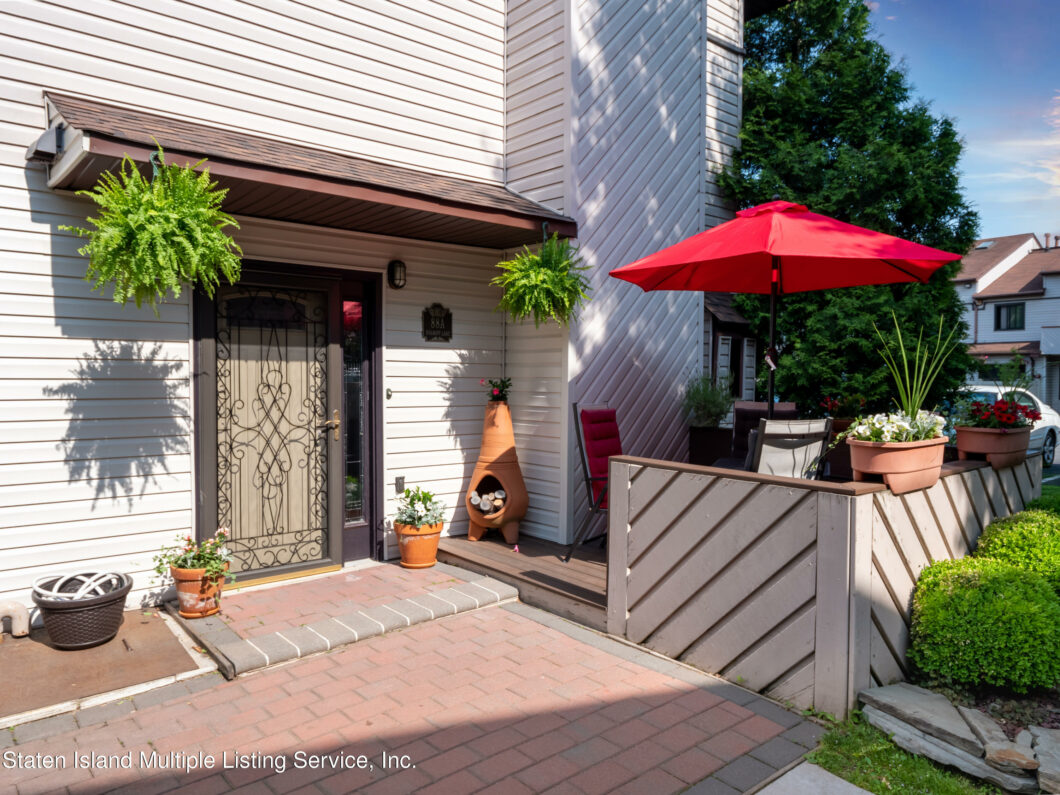
Welcome home to this beautifully updated, contemporary-chic condo located in City West. Located in a prime corner location, this renovated 2 bed + den, 1.5 bath condo is one of the largest in the development and features 3 levels with central a/c and heating. Main floor: The main floor features an open concept living room and dining area, contemporary wood-burning fireplace and nearly an entire wall of windows. The professionally designed kitchen by the famous Kitchen Couple off the dining area features marble countertops and marble single slab backsplash. High-end, stainless-steel Viking designer appliances are encased with gloss white, soft-close cabinets with elongated handles. A stacked Frigidaire washer and dryer are across the hall from the half-bath powder room featuring a marble-top vanity and venitian-style mirror. Recessed lighting illuminates the large tiled first floor.
Second floor: The second floor features oak floors throughout. The elegant master bedroom features a half-vault ceiling and huge custom skylight, dual walk-in, luxury boutique closets with pull-out drawers and an accent wall. Across from the master bedroom is a full bath with a custom marble-top vanity and jetted Jacuzzi brand bathtub.
Continuing down the hallway is a second bedroom with a tall vaulted ceiling and access to the loft.
Third level: The loft features separate cooling and great entertainment space with attic access for storage. A skylight illuminates this private, cozy space.
Front yard: The outdoor patio features Trex decking and is perfect for your morning cup of coffee or BBQs with ample seating for guests.
This unit also features a three year old AO Smith water heater. Residents of City West enjoy luxurious amenities such as tennis courts and a pool. Unit 88A also features a dedicated parking spot, guest parking and ample street parking.
HOA includes water, exterior maintenance and lighting, landscaping, snow removal, pool and tennis court.
View full listing details| Price: | $378,000 |
| Address: | 88a Wolkoff Lane |
| City: | Staten Island |
| County: | Richmond |
| State: | New York |
| Zip Code: | 10303 |
| MLS: | 1146421 |
| Year Built: | 1985 |
| Square Feet: | 1,158 |
| Acres: | 0.030 |
| Lot Square Feet: | 0.030 acres |
| Bedrooms: | 2 |
| Bathrooms: | 2 |
| Half Bathrooms: | 1 |
| sewer: | City |
| taxLot: | 1114 |
| heating: | Forced Air, Natural Gas |
| stories: | 2 |
| electric: | 220 Volts |
| garageYN: | no |
| taxBlock: | 01668 |
| yardSide: | 1 |
| heatingYN: | yes |
| mlsStatus: | Closed |
| yardFront: | 1 |
| appliances: | Dishwasher, Dryer, Microwave, Refrigerator, Washer |
| cityRegion: | North Shore |
| sewerCity3: | 1 |
| fireplaceYN: | yes |
| lotFeatures: | Front, Side |
| lotSizeArea: | 1176 |
| exteriorDeck: | 1 |
| lotSizeUnits: | Square Feet |
| mlsAreaMajor: | Graniteville |
| mlsAreaMinor: | Graniteville |
| associationYN: | yes |
| exteriorPatio: | 1 |
| kitchenGalley: | 1 |
| heatSourceGas2: | 1 |
| associationName: | City West |
| parkingAssigned: | 1 |
| parkingFeatures: | Assigned |
| taxAnnualAmount: | 2826 |
| attachedGarageYN: | no |
| exteriorFeatures: | Deck, Patio |
| interiorFeatures: | Fireplace, Walk-in Closet, Walk-In Closet(s) |
| listingAgentName: | Jorge Mendoza |
| mainBathFullBath: | 1 |
| yearBuiltDetails: | Approx |
| listingOfficeName: | United National Realty |
| lotSizeDimensions: | 24x24 |
| lotSizeSquareFeet: | 1176 |
| newConstructionYN: | no |
| sidingVinylSiding: | 1 |
| architecturalStyle: | Townhouse |
| diningRoomSeparate: | 1 |
| documentsAvailable: | Property Owner Information |
| interiorFireplace5: | 1 |
| yearBuiltEffective: | 2012 |
| garageLocationNone4: | 1 |
| heatSystemForcedAir: | 1 |
| livingRoomSeparate2: | 1 |
| interiorWalkInCloset: | 1 |
| listingAgentLastName: | Mendoza |
| bathroomsTotalDecimal: | 1.5 |
| constructionMaterials: | Vinyl Siding |
| listingAgentFirstName: | Jorge |
| associationFeeFrequency: | Monthly |
| generalPropertyInfoHoaYN: | yes |
| generalPropertyInfoHoaFee: | 372 |
| generalPropertyInfoLotDim: | 28x42 |
| generalPropertyInfoStyle2: | Townhouse |
| generalPropertyInfoTaxes2: | 2826 |
| generalPropertyInfoFeePaid: | Monthly |
| generalPropertyInfoHoaName: | City West |
| masterBedroomWalkInCloset2: | 1 |
| generalPropertyInfoStories2: | 2 |
| generalPropertyInfoCondition: | Excellent |
| generalPropertyInfoFireplace: | Yes |
| generalPropertyInfoHalfBaths: | 1 |
| generalPropertyInfoTaxAbated: | No |
| generalPropertyInfoWaterview: | No |
| contractlocationInformationReo: | No |
| generalPropertyInfoLotSizeSqft: | 1176 |
| contractlocationInformationCofo: | Yes |
| generalPropertyInfoBasementType: | None |
| generalPropertyInfoNumOfAcUnits: | 1 |
| generalPropertyInfoAirConditioner: | Central |
| generalPropertyInfoGarageLocation: | None |
| generalPropertyInfoPublicRemarks3: | Welcome home to this beautifully updated, contemporary-chic condo located in City West. Located in a prime corner location, this renovated 2 bed + den, 1.5 bath condo is one of the largest in the development and features 3 levels with central a/c and heating. |
| contractlocationInformationEndUnit: | Yes |
| generalPropertyInfoYearRenovations: | 2012 |
| generalPropertyInfoNoOfHeatingUnits: | 1 |
| generalPropertyInfoTotalRoomsMainUnit: | 8 |
| contractlocationInformationOwnerFinance: | No |
| generalPropertyInfoYearBuiltDescription: | Approx |
| contractlocationInformationOwnershipType: | Condo |









































