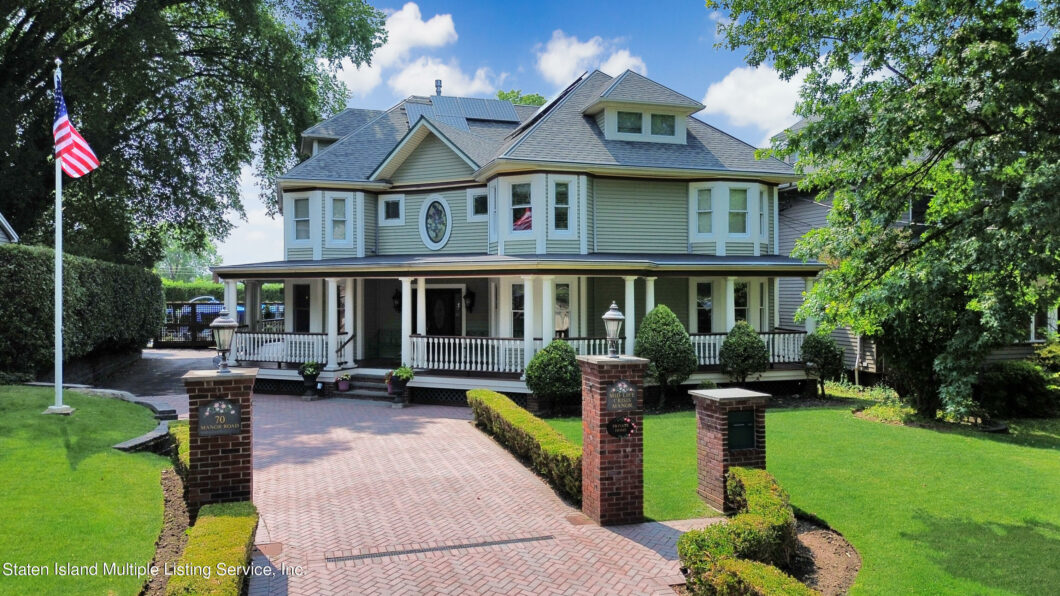
This is the opportunity of a lifetime to own one of the most beautiful homes in Westerleigh. Welcome to this award-winning custom Victorian mansion. This exquisite gem offers an unrivaled combination of elegance and sophistication, ensuring a lavish lifestyle for the discerning homeowner. Featuring top of the line amenities, craftsmanship and excellence in style, this one-of-a-kind home leaves nothing for the imagination. Situated on over half an acre of lush greenery and tranquil surroundings, this is a true oasis of comfort and style. Upon arrival, you are greeted with an impressive 117-foot wraparound mahogany porch. It has a fully planked ceiling with recessed lighting and fans. The impressive facade exudes timeless charm and architectural grandeur. The meticulously manicured landscaping and the stately entrance set the tone for the luxurious experience that awaits within. Step inside to discover a two-story grand entry with an expansive floor plan that seamlessly blends traditional Victorian charm with modern amenities. The finest materials and finishes have been employed throughout, creating an atmosphere of refined elegance. For your convenience, an elevator with access to all three levels, is sure to impress. This home offers generous living spaces and a plethora of high-end features.
The first floor circulates around the main stairway into the formal living room with a fireplace and a full wet bar. There you have open access to the kitchen. This gourmet eat in kitchen is a culinary enthusiast’s dream, equipped with top-of-the-line appliances, custom crafted cabinetry, double island counter seating for effortless entertaining, and a convenient desk area all open to a family room with an additional fireplace. There’s a Butler’s pantry which flows into a formal dining room and an additional reading room, which has built-in bookshelves for the reading enthusiast. The first floor also includes a powder room, mudroom, and a rear door to a beautiful lanai on the wraparound porch which connects the main house to the garage. Every detail has been carefully thought out and crafted to perfection.
An open staircase leads to a finished basement, where you will find an additional living area, a recreational area, a bedroom and a full bath. An abundance of storage with an oversized laundry area and professionally organized utility room completes this level.
The second floor boasts a balcony above the entrance hall, which leads to the oversized master suite, featuring a spacious layout and a spa-like bathroom complete with a spa tub and steam-shower, custom walk-in closet, and sitting area with a fireplace. This, as with all other rooms, is beautifully appointed with custom window treatments and wood blinds.
Down the hallway you’ll find a full bath and three additional generous-sized bedrooms, equally luxuriously appointed. All bedrooms have large closets, and one has a fireplace offering comfort and privacy for family and guests.
Take the stairway to the third level attic, and you will find a large home office, lounge area and an exercise room.
Outside the home you’ll find the yard of your dreams. The meticulously landscaped grounds create a private sanctuary, where you can unwind, entertain, or bask in the natural beauty surrounding you. Imagine hosting lavish gatherings on the expansive fully paved patio, complete with a large kidney shape heated pool, or relaxing in the shade of mature trees. This resort-like oasis offers ultimate privacy. A tastefully designed cabana with a full kitchen and full bathroom can serve as both outdoor entertainment and be utilized for house guests as well.
This grand home is nothing short of perfection, capturing every detail imaginable with no expense spared.
Conveniently located and offering a short commute to Manhattan and Brooklyn with quick access to transportation, great restaurants, shopping and a short stroll to Clove Lakes Park. This jewel should be on your must-see list!
View full listing details| Price: | $1,699,000 |
| Address: | 70 Manor Road |
| City: | Staten Island |
| County: | Richmond |
| State: | New York |
| MLS: | 1162730 |
| Square Feet: | 6,051 |
| Acres: | 0.546 |
| Lot Square Feet: | 0.546 acres |
| Bedrooms: | 5 |
| Bathrooms: | 5 |
| Half Bathrooms: | 3 |
| lot: | 47 |
| reo: | No |
| pool: | In Ground |
| yard: | Back, Side |
| block: | 351 |
| style: | Victorian |
| taxes: | 12227 |
| garage: | yes |
| lotDim: | 72x191 |
| siding: | Vinyl Siding, Wood Siding |
| kitchen: | Eat In |
| parking: | Off Street |
| section: | North Shore |
| stories: | 3 |
| areaName: | Westerleigh |
| exterior: | Balcony, Deck, Fence, Garage Door Opener, Patio, Shed, Sprinkler System |
| interior: | Ceiling Fan, Fireplace, Security System, Walk-in Closet, Wet Bar |
| mainBath: | Full Bath |
| condition: | Excellent |
| fireplace: | yes |
| taxAbated: | no |
| waterview: | no |
| diningRoom: | Formal |
| heatSource: | Gas |
| heatSystem: | Hot Water |
| livingRoom: | Formal |
| basementType: | Full |
| numOfACUnits: | 5 |
| ownerFinance: | no |
| masterBedroom: | Jacuzzi, Private Bath, Suite, Walk-In Closet |
| ownershipType: | Fee Simple |
| airConditioner: | Central |
| garageCapacity: | 2 |
| garageLocation: | Detached |
| garageLocation2: | Detached |
| yearRenovations: | 2004 |
| noOfHeatingUnits: | 1 |
| totalRoomsMainUnit: | 13 |
| yearBuiltDescription: | New |
| compensationDisclaimer: | The listing broker's offer of compensation is made only to participants of the MLS where the listing is filed. |


















































