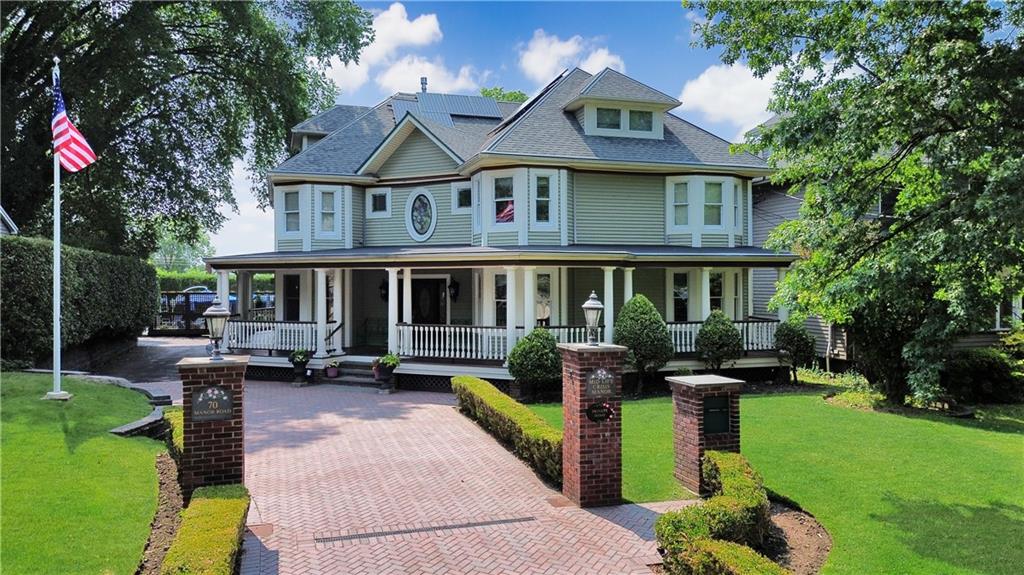
This is the opportunity of a lifetime to own one of the most beautiful homes in Westerleigh.
Welcome to this award-winning custom Victorian mansion. This exquisite gem offers an unrivaled combination of elegance and sophistication, ensuring a lavish lifestyle for the discerning homeowner. Featuring top of the line amenities, craftsmanship and excellence in style, this one-of-a-kind home leaves nothing for the imagination. Situated on over half an acre of lush greenery and tranquil surroundings, this is a true oasis of comfort and style.
Upon arrival, you are greeted with an impressive 117-foot wraparound mahogany porch. It has a fully planked ceiling with recessed lighting and fans. The impressive facade exudes timeless charm and architectural grandeur. The meticulously manicured landscaping and the stately entrance set the tone for the luxurious experience that awaits within.
Step inside to discover a two-story grand entry with an expansive floor plan that seamlessly blends traditional Victorian charm with modern amenities. The finest materials and finishes have been employed throughout, creating an atmosphere of refined elegance. For your convenience, an elevator with access to all three levels, is sure to impress.
This home offers generous living spaces and a plethora of high-end features.
See photos for full description**
View full listing details| Price: | $1,699,000 |
| Address: | 70 Manor Road |
| City: | Staten Island |
| County: | Staten Island |
| State: | New York |
| Zip Code: | 10310 |
| MLS: | 474979 |
| Year Built: | 1915 |
| Square Feet: | 6,051 |
| Bedrooms: | 5 |
| Bathrooms: | 5 |
| Half Bathrooms: | 1 |
| acUnits: | 5+ |
| basementAmenities: | Finished, Full |
| bathsTotalLevel1: | 1 |
| bathsTotalLevel2: | 2 |
| bathsTotalLevel4: | 1 |
| bedsTotalLevel2: | 4 |
| block: | 351 |
| borough: | Staten Island |
| buildingFootprintSqFt: | 3675 |
| buildingLength: | 75 |
| buildingType: | Detached |
| buildingWidth: | 49 |
| constructionMaterials: | Wood Frame |
| crossStreetName: | Forest Ave |
| electric: | 220 V, Solar |
| exterior: | Vinyl Siding |
| financing: | None |
| flooring: | Hardwood |
| foundationDetails: | Poured Concrete, Slab Concrete |
| handicapAccessYnu: | Yes |
| heatDelivery: | Baseboard, Other |
| heatingFuel: | Gas, Radiant, Solar |
| hotWater: | Gas |
| lotDimensions: | 72-191 |
| lotNumber: | 47 |
| lotSizeIrregularYN: | 1 |
| lotSizeLength: | 191 |
| lotSizeWidth: | 72 |
| lotSqFt: | 23775 |
| mlsAreaMajor: | Westerleigh |
| negotiateThru: | Broker |
| numberOfFamilies: | 1 |
| parkingAttributes: | 6+ Spaces, Detached Garage |
| parkingFeatureSingle: | Private Drive |
| residentialFeatures: | Central Air |
| roof: | Shingle |
| roomCount: | 17 |
| roomsTotalLevel1: | 5 |
| roomsTotalLevel2: | 3 |
| roomsTotalLevel3: | 2 |
| saleType: | Arm's Length |
| style: | Victorian |
| taxAmount: | 12227 |
| totalRooms: | 13 |
| transactionType: | Sale |
| yard: | Back, Side, Fenced - Full |


















































