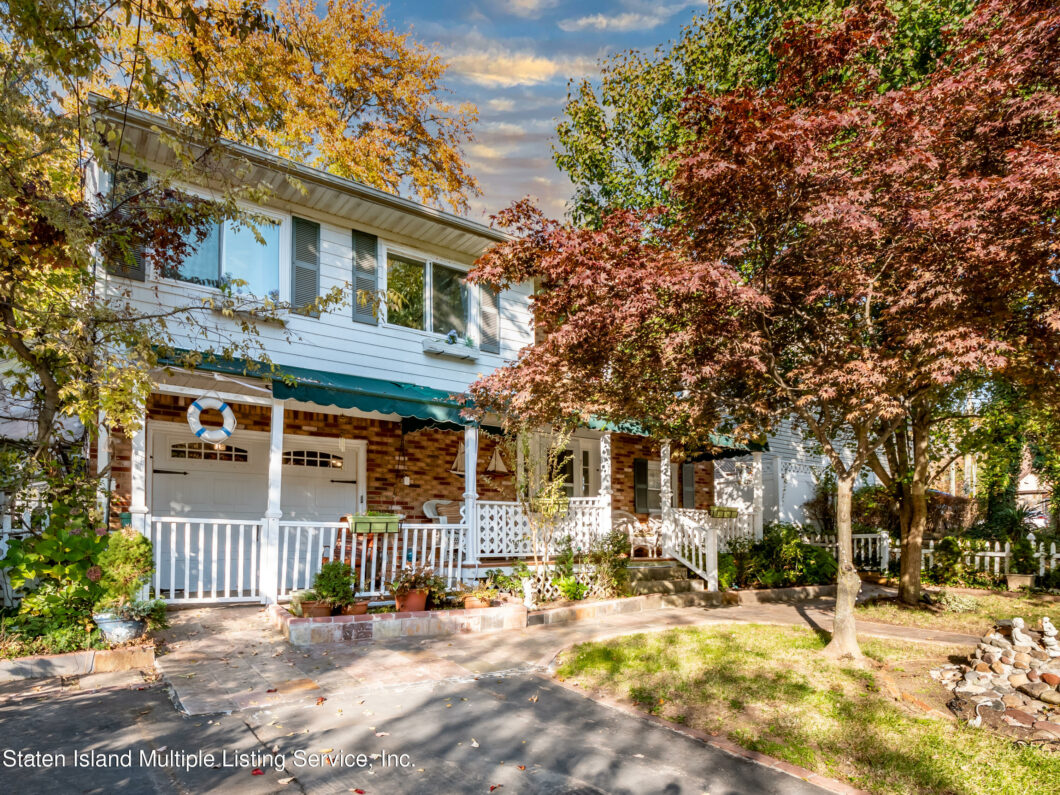
Welcome to this beautiful 3 bed, 3 bath home in Prince’s Bay, Staten Island. With 1,756 sq ft of interior space, on a large 4,050 sq ft lot, this home is sure to impress.Main Level (Floor 2): The main level features a large living room with open sight lines to the kitchen and dining space. The sun room is accessed through french doors with access to the backyard. Down the hall you’ll find a full bathroom and two large bedrooms with plenty of closet space. Level 1 (Floor 1): The first level features a large wraparound screened porch, finished garage with 3/4 bath, and a dedicated kitchen, dining room, living room, full bath and bedroom.Exterior: The front of the home features two accessibility-friendly entry points, large patio, vast front and back yard. This home is equipped with solar panels.
View full listing details| Price: | $649,999 |
| Address: | 7 Oswald Place |
| City: | Staten Island |
| County: | Richmond |
| State: | New York |
| Zip Code: | 10309 |
| MLS: | 1150617 |
| Year Built: | 1960 |
| Square Feet: | 1,756 |
| Acres: | 0.09 |
| Lot Square Feet: | 0.09 acres |
| Bedrooms: | 3 |
| Bathrooms: | 3 |
| Half Bathrooms: | 1 |
| sewer: | City |
| taxLot: | 0032 |
| heating: | Forced Air, Natural Gas |
| stories: | 2 |
| electric: | 220 Volts |
| garageYN: | yes |
| taxBlock: | 06720 |
| yardBack: | 1 |
| heatingYN: | yes |
| mlsStatus: | Closed |
| yardFront: | 1 |
| cityRegion: | South Shore |
| sewerCity3: | 1 |
| lotFeatures: | Back, Front |
| lotSizeArea: | 4050 |
| sidingBrick: | 1 |
| garageSpaces: | 1 |
| kitchenEatIn: | 1 |
| lotSizeUnits: | Square Feet |
| mlsAreaMajor: | Princes Bay |
| mlsAreaMinor: | Princes Bay |
| exteriorPatio: | 1 |
| heatSourceGas2: | 1 |
| parkingFeatures: | Off Street |
| taxAnnualAmount: | 6903 |
| attachedGarageYN: | no |
| exteriorFeatures: | Patio |
| interiorFeatures: | Ceiling Fan, Central Vac |
| listingAgentName: | Jorge Mendoza |
| mainBathFullBath: | 1 |
| yearBuiltDetails: | Approx |
| listingOfficeName: | United National Realty |
| lotSizeDimensions: | 37x30 |
| lotSizeSquareFeet: | 4050 |
| newConstructionYN: | no |
| architecturalStyle: | Colonial |
| documentsAvailable: | Property Owner Information, Lead Based Paint Disclosure |
| interiorCeilingFan: | 1 |
| interiorCentralVac: | 1 |
| heatSystemForcedAir: | 1 |
| listingAgentLastName: | Mendoza |
| bathroomsTotalDecimal: | 2.75 |
| constructionMaterials: | Brick |
| diningRoomCombination: | 1 |
| listingAgentFirstName: | Jorge |
| garageLocationAttached: | 1 |
| livingRoomCombination2: | 1 |
| masterBedroomSharedBath: | 1 |
| generalPropertyInfoLotDim: | 50x81 |
| generalPropertyInfoStyle2: | Colonial |
| generalPropertyInfoTaxes2: | 6903 |
| generalPropertyInfoStories2: | 2 |
| generalPropertyInfoCondition: | Fair |
| generalPropertyInfoTaxAbated: | No |
| generalPropertyInfoWaterview: | No |
| contractlocationInformationReo: | No |
| generalPropertyInfoLotSizeSqft: | 4050 |
| contractlocationInformationCofo: | Yes |
| generalPropertyInfoBasementType: | None |
| generalPropertyInfoNumOfAcUnits: | 3 |
| generalPropertyInfoAirConditioner: | Units |
| generalPropertyInfoGarageLocation: | Built-in |
| generalPropertyInfoPublicRemarks3: | Welcome to this beautiful 3 bed, 3 bath home in Prince's Bay, Staten Island. With 1,756 sq ft of interior space, on a large 4,050 sq ft lot, this home is sure to impress. Main Level (Floor 2): The main level features a large living room with open sight lines to the kitchen and dining space. The sun room is accessed through french doors with access to the backyard. Down the hall you'll find a full bathroom and two large bedrooms with plenty of closet space. Level 1 (Floor 1): The first level features a large wraparound screened porch, finished garage with ¾ bath, and a dedicated kitchen, dining room, living room, full bath and bedroom. Exterior: The front of the home features two accessibility-friendly entry points, large patio, vast front and back yard. This home is equipped with solar panels. |
| generalPropertyInfoNoOfHeatingUnits: | 1 |
| generalPropertyInfoTotalRoomsMainUnit: | 9 |
| contractlocationInformationOwnerFinance: | No |
| generalPropertyInfoYearBuiltDescription: | Approx |
| contractlocationInformationOwnershipType: | Fee Simple |

























