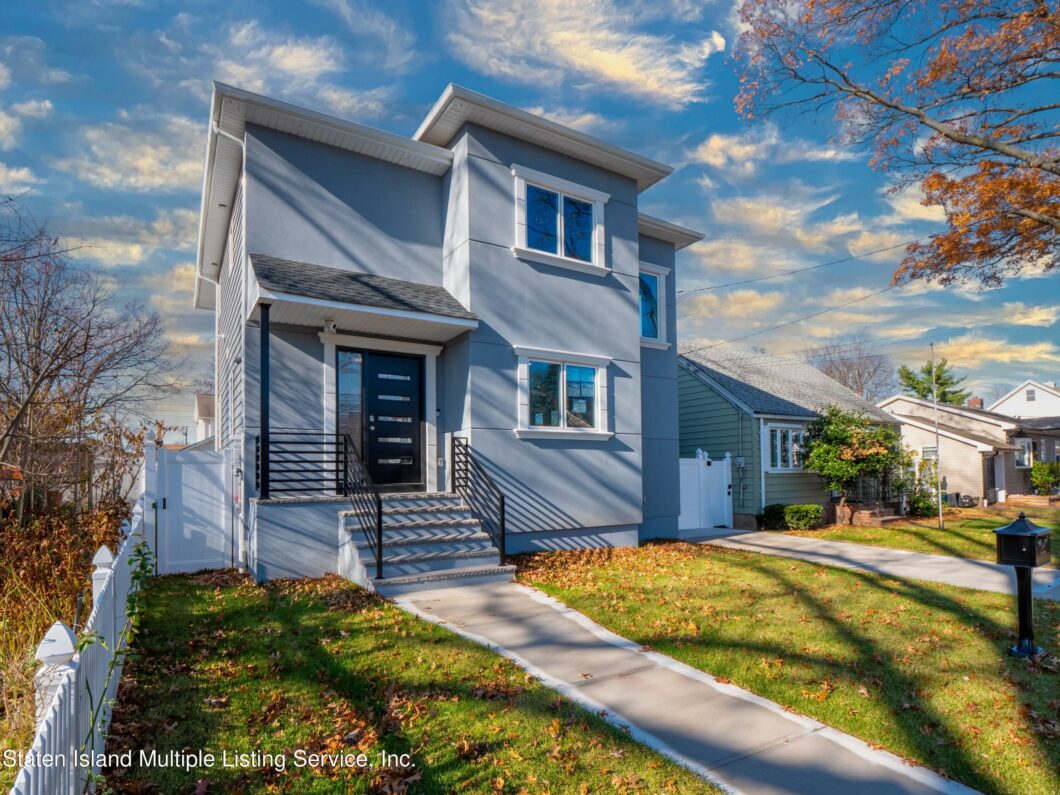
Rarely available. Brand new modern luxurious home. No expense spared in the design, layout and construction of this masterpiece. First level features a beautiful open design with wide format white marble style flooring, an expansive kitchen with center island, modern 1/2 bath and large sliders leading to the vast open backyard. Kitchen features new custom white shaker cabinets with extra-large layout, maple doors, soft close doors & drawers, new custom Quartz countertop, new designer subway backsplash, new stainless-steel appliances, range with exterior vented hood, new custom molding on walls and floor, fireplace, large closet, and pantry. Second level features 3 large bedrooms with interior shaker one panel style doors, walk in closets, primary suite with an ensuite 3/4 bath with custom shower, an additional full bathroom with modern tiles and double sink, modern large baseboard and casement molding throughout, all bedrooms pre wired for flat screen wall mount T.V’s, washer and dryer hookups and access to the walk in attic with lighting and plywood floor. The fully finished basement features backyard access, central heating and cooling, a 3/4 bath with custom shower, waterproof flooring, custom molding and niche on windows. Additional features: New heating and air conditioning units for each floor, all high efficiency and with new insulated duck work Oak stairs to the 2nd floor (risers, treads, and stringers) with custom aluminum railing New electric meter and gas meter Custom new windows and sliding glass doors with lifetime manufactures warranty and high energy efficiency Stucco front and vinyl siding, soffits gutters with 1” insulation and waterproof barrier White PVC fencing and gates around perimeter of property Designer roof shingle with all new plywood and ventilation system (50-year warranty) TREX deck on rear yard with aluminum railing All solid interior doors, one panel shaker style with black handles and custom moldings
· Recessed LED high hat trims throughout house
· Outdoor exterior lights with Ring alarm and camera system
· Driveway, walkway, and all finished with cement 5,000 psi and wire for additional reinforcement
· Entire home pre wired for Flat screen wall mount T.V’s cat 6 and Coax cable
· Garden hose on right and left side of home
· All bathrooms have quiet fans with exterior vents
· All new electric and plumbing
· All new sheetrock and subfloor on entire home
· All new insulations on walls R20 and R40 on roof ceilings – soundproof insulation
· French drain system behind walls in basement and water barrier between foundation and insulation
· New On Demand high efficiency hot water system
View full listing details| Price: | $1,199,999 |
| Address: | 58 Collfield Avenue |
| City: | Staten Island |
| County: | Richmond |
| State: | New York |
| MLS: | 1165076 |
| Square Feet: | 3,033 |
| Acres: | 0.094 |
| Lot Square Feet: | 0.094 acres |
| Bedrooms: | 3 |
| Bathrooms: | 4 |
| Half Bathrooms: | 2 |
| lot: | 0072 |
| reo: | No |
| yard: | Back |
| block: | 01441 |
| style: | Colonial |
| taxes: | 4738 |
| garage: | no |
| lotDim: | 41x100 |
| siding: | Vinyl Siding |
| endUnit: | no |
| kitchen: | Eat In, Pantry, Yard/Deck Access |
| parking: | Off Street, On Street |
| section: | North Shore |
| stories: | 2 |
| areaName: | Westerleigh |
| exterior: | Fence |
| interior: | Fireplace, Security System, Walk-in Closet |
| mainBath: | Full Bath |
| condition: | Excellent |
| fireplace: | yes |
| taxAbated: | no |
| waterview: | no |
| diningRoom: | Combination |
| heatSource: | Gas |
| heatSystem: | Forced Air |
| livingRoom: | Combination |
| basementType: | Full |
| numOfACUnits: | 1 |
| ownerFinance: | no |
| masterBedroom: | Private Bath, Walk-In Closet |
| ownershipType: | Fee Simple |
| airConditioner: | Central |
| garageLocation: | None |
| garageLocation2: | None |
| yearRenovations: | 2022 |
| noOfHeatingUnits: | 1 |
| totalRoomsMainUnit: | 10 |
| yearBuiltDescription: | Approx |
| compensationDisclaimer: | The listing broker's offer of compensation is made only to participants of the MLS where the listing is filed. |



































