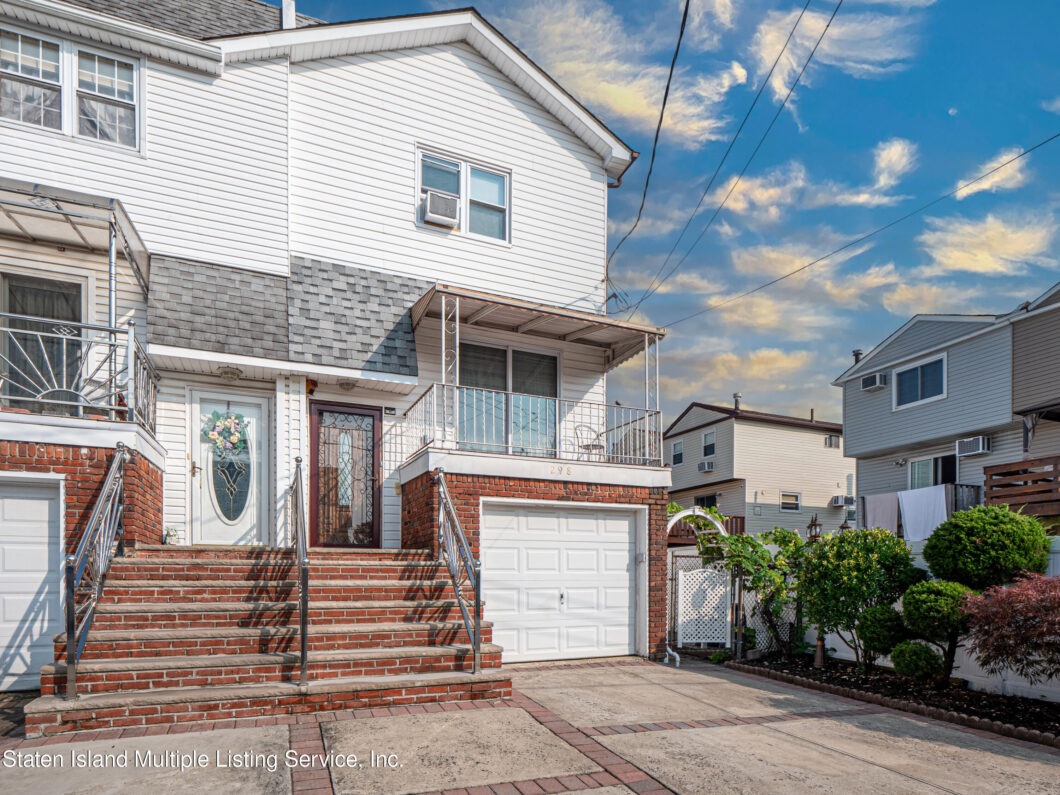
Welcome home to this large and beautifully designed 3 level home featuring 2 custom kitchens and several upgrades over the past few years such as new roof, windows, central AC system and water heater. First floor features a bonus area, custom kitchen, full bathroom, office, laundry area and access to the side and back yards.Second floor features hardwood floors, recessed lighting, large living room, half bath and a beautifully European inspired kitchen with stainless steel appliances and sliders to the deck.Third floor features 3 bedrooms and a large beautifully designed bathroom with a jacuzzi, shower and skylight.
View full listing details| Price: | $668,000 |
| Address: | 298 Finley Avenue |
| City: | Staten Island |
| County: | Richmond |
| State: | New York |
| Zip Code: | 10306 |
| MLS: | 1163271 |
| Year Built: | 1983 |
| Square Feet: | 2,008 |
| Acres: | 0.06 |
| Lot Square Feet: | 0.06 acres |
| Bedrooms: | 4 |
| Bathrooms: | 3 |
| Half Bathrooms: | 1 |
| sewer: | City |
| taxLot: | 0071 |
| heating: | Forced Air, Natural Gas |
| stories: | 3 |
| electric: | 220 Volts |
| garageYN: | no |
| taxBlock: | 04073 |
| yardBack: | 1 |
| yardSide: | 1 |
| heatingYN: | yes |
| mlsStatus: | Closed |
| appliances: | Dishwasher, Dryer, Gas Grill, Refrigerator, Washer |
| cityRegion: | Mid-Island |
| sewerCity3: | 1 |
| lotFeatures: | Back, Side |
| lotSizeArea: | 2400 |
| exteriorDeck: | 1 |
| exteriorShed: | 1 |
| kitchenEatIn: | 1 |
| lotSizeUnits: | Square Feet |
| mlsAreaMajor: | New Dorp |
| mlsAreaMinor: | New Dorp |
| associationYN: | no |
| exteriorFence: | 1 |
| exteriorPatio: | 1 |
| documentsCount: | 1 |
| heatSourceGas2: | 1 |
| exteriorBalcony: | 1 |
| parkingFeatures: | Off Street |
| taxAnnualAmount: | 4759 |
| attachedGarageYN: | yes |
| exteriorFeatures: | Balcony, Deck, Fence, Patio, Shed |
| interiorFeatures: | Ceiling Fan |
| mainBathFullBath: | 1 |
| yearBuiltDetails: | Approx |
| lotSizeDimensions: | 16x43 |
| lotSizeSquareFeet: | 2400 |
| newConstructionYN: | no |
| sidingVinylSiding: | 1 |
| architecturalStyle: | Colonial |
| documentsAvailable: | Lead Based Paint Disclosure, Property Owner Information |
| interiorCeilingFan: | 1 |
| heatSystemForcedAir: | 1 |
| livingRoomSeparate2: | 1 |
| bathroomsTotalDecimal: | 2.5 |
| constructionMaterials: | Vinyl Siding |
| diningRoomCombination: | 1 |
| garageLocationBuiltIn: | 1 |
| masterBedroomSharedBath: | 1 |
| generalPropertyInfoHoaYN: | no |
| generalPropertyInfoLotDim: | 24x100 |
| generalPropertyInfoStyle2: | Colonial |
| generalPropertyInfoTaxes2: | 4759 |
| generalPropertyInfoStories2: | 3 |
| generalPropertyInfoCondition: | Excellent |
| generalPropertyInfoFireplace: | No |
| generalPropertyInfoHalfBaths: | 1 |
| generalPropertyInfoTaxAbated: | No |
| generalPropertyInfoWaterview: | No |
| contractlocationInformationReo: | No |
| generalPropertyInfoLotSizeSqft: | 2400 |
| contractlocationInformationCofo: | Yes |
| generalPropertyInfoBasementType: | None |
| generalPropertyInfoNumOfAcUnits: | 3 |
| generalPropertyInfoAirConditioner: | Central |
| generalPropertyInfoGarageLocation: | None |
| generalPropertyInfoPublicRemarks3: | Welcome home to this large and beautifully designed 3 level home featuring 2 custom kitchens and several upgrades over the past few years such as new roof, windows, central AC system and water heater. First floor features a bonus area, custom kitchen, full bathroom, office, laundry area and access to the side and back yards. Second floor features hardwood floors, recessed lighting, large living room, half bath and a beautifully European inspired kitchen with stainless steel appliances and sliders to the deck. Third floor features 3 bedrooms and a large beautifully designed bathroom with a jacuzzi, shower and skylight. |
| contractlocationInformationEndUnit: | Yes |
| generalPropertyInfoNoOfHeatingUnits: | 1 |
| generalPropertyInfoTotalRoomsMainUnit: | 10 |
| contractlocationInformationOwnerFinance: | No |
| generalPropertyInfoYearBuiltDescription: | Approx |
| contractlocationInformationOwnershipType: | Fee Simple |































