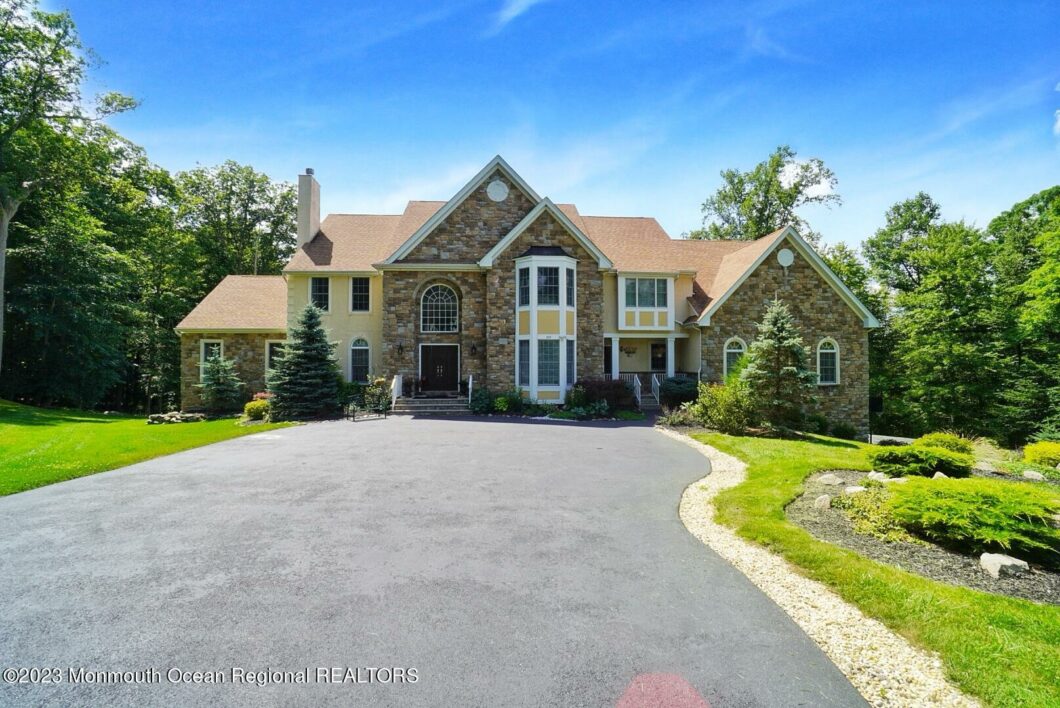
HOT SALE! CLOSE TO MANHATTAN! Sitting at approximately 8,000 SF, this 7-bedroom home with two fireplaces sits on a beautiful lake. Featuring a gorgeous and bright 2-story entryway, 2-story living room with fireplace, floor to ceiling arched windows, a custom-designed kitchen with VIKING and LG stainless steel appliances, and granite counter tops, formal dining room, conservatory with cathedral ceilings and many windows, a majestic circular staircase that adds a touch of classic luxury, radiant heat tiled floors and hardwood floors throughout. Possibility of an 8th bedroom. The house is equipped with an emergency generator for the entire house. The Master bedroom boasts a walk-in closet and custom bath w/steam room. Ground level basement with home theater and game room opens up to a covered patio, and inground saltwater heated pool. There is a private 2-story guest area with 2 bedrooms, 2 baths, walk-in closets and a large living room, which is perfect for parents or long-term guests. A large driveway leads to a 3-car garage. Deluxe security system. Plenty of privacy, this home is located on a secluded, dead-end street on an enormous 4.1 acre lot with a private entrance to 4,866-acre wooded Farny State Park, surrounding magnificent Splitrock Reservoir. A nature-lover’s delight! Excellent for hiking, biking, and fishing! Original owner moving to another state. Decorations and furniture can stay if buyer is interested.
View full listing details| Price: | $1,749,000 |
| Address: | 239 S Glen Road |
| City: | Kinnelon |
| County: | Morris |
| State: | New Jersey |
| Zip Code: | 07405 |
| MLS: | 22309103 |
| Bedrooms: | 6 |
| Bathrooms: | 6.1 |
| Half Bathrooms: | 1 |
| areaSection: | None |
| assessmentStatus: | Assessment - N/A |
| assnFee: | 264 |
| assnFeePaid: | Monthly |
| basement: | yes |
| basement2: | Finished, Full, Heated |
| compensationDisclaimer: | The listing broker's offer of compensation is made only to participants of the MLS where the listing is filed. |
| complexSubdivision: | None |
| diningRoom: | Bay/Bow Window, Floor - Wood |
| exterior: | Deck, Dock, Fence - Electric, Lighting, Outdoor Shower, Patio, Rec Area, Security System, Swimming |
| foyer: | Closet(s), Dec Molding, Double Door Entry, Fireplace - Gas, Floor - Wood, Two Story |
| garage: | yes |
| greatFamilyRoom: | Fireplace - Gas, Floor - Wood, Two Story |
| heatAc: | 3+ Zoned AC, Central Air, Multi Units |
| heatFuel: | 3+ Zoned Heat, Natural Gas, Steam |
| hoa: | yes |
| included: | AC Units, Blinds/Shades, Central Vacuum, Dishwasher, Garage Door Opener, Garbage Disposal, Generator, Light Fixtures, Microwave, Refrigerator, Security System, Stove, Washer, Window Treatments |
| interior: | Bonus Room, Ceilings - 9Ft+ 1st Flr, Conservatory, Dec Molding, Home Theater Equip, Housekeeper Qtrs, Security System, Sliding Door, Spiral Stairs |
| kitchen: | Breakfast Cntr, Center Island, Dinette, Pantry |
| livingRoom: | Dec Molding, Floor - Wood, Two Story |
| lotDescription: | Back to Woods, Dead End Street |
| masterBath: | Double Sinks, Floor - Ceramic, Steam Shower, Walk-in Closet, Whirlpool |
| masterBedroom: | Floor - Wood, Full Bath, Walk-in Closet |
| municipality: | Kinnelon (KIN) |
| numCarGarage: | 3 |
| numLevels: | 2 |
| parking: | Asphalt, Driveway, Oversized |
| pool: | no |
| pool2: | In Ground, Salt Water |
| propSubType: | Detached |
| roof: | Shingled |
| rooms: | 18 |
| siding: | Brick, Stucco |
| style: | Colonial |
| taxYear: | 2019 |
| taxes: | 28446 |
| waterHeater: | Natural Gas, Tank |
| waterSewer: | Septic |
| waterfront: | yes |
| waterview: | yes |






















































































