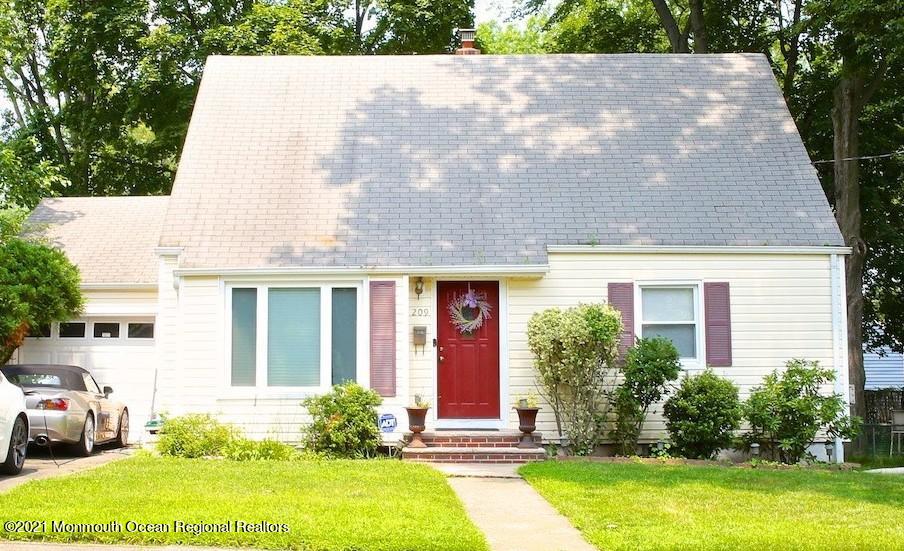
Here’s your perfect opportunity to own this beautiful, move-in ready Cape Cod-style home in desirable Teaneck New Jersey. This 3-bedroom, 2-bath home is located on a tree-lined street. Close to all! The 1st floor features a large living room with fireplace, 2 bedrooms, a full bath, and an updated eat-in kitchen with granite countertops, hi hat lighting, and stainless steel appliances. The full finished attic upstairs level features a huge room the length of the house with a bedroom and an office and tons of storage space. The full finished basement has a laundry room with W&D, family room, dining room, 3/4 bath, and a bonus room! Large backyard with storage shed 9 X 10 comes with lawn equipment, and separate Office/Studio. Maintenance-free vinyl siding. Sold As Is. A Must See!
View full listing details| Price: | $449,000 |
| Address: | 209 Van Buskirk Road |
| City: | Teaneck |
| County: | Bergen |
| State: | New Jersey |
| Zip Code: | 07666 |
| Subdivision: | None |
| MLS: | 22124526 |
| Lot Square Feet: | 0 acres |
| Bedrooms: | 3 |
| Bathrooms: | 2 |
| roof: | Shingle |
| sewer: | Public Sewer |
| cooling: | Other |
| heating: | Natural Gas, Electric BB, Forced Air |
| taxYear: | 2020 |
| basement: | Finished, Full |
| flooring: | Laminate, Tile, Wood |
| garageYN: | yes |
| coolingYN: | yes |
| heatingYN: | yes |
| mlsStatus: | Closed |
| styleCape: | 1 |
| directions: | Teaneck Road to Van Buskirk Road to 209 |
| floorsTile: | 1 |
| floorsWood: | 1 |
| inclusions: | Outdoor Lighting, AC Units, Washer, Window Treatments, Blinds/Shades, Ceiling Fan(s), Counter Top Range, Dishwasher, Dryer, Light Fixtures, Microwave, Stove, Refrigerator, Screens, Freezer, Gas Grill, Gas Cooking |
| roomsTotal: | 5 |
| topography: | Level |
| fireplaceYN: | yes |
| roomsAttic2: | 1 |
| sidingVinyl: | 1 |
| waterSource: | Public |
| basementFull: | 1 |
| exteriorShed: | 1 |
| garageSpaces: | 1 |
| mlsAreaMajor: | None |
| mlsAreaMinor: | Teaneck (TEA) |
| parkingPaved: | 1 |
| roofShingled: | 1 |
| roomsBedroom: | 1 |
| roomsKitchen: | 1 |
| storiesTotal: | 2 |
| waterfrontYN: | no |
| associationYN: | no |
| coolingOther8: | 1 |
| exteriorPatio: | 1 |
| includedDryer: | 1 |
| includedStove: | 1 |
| floorsLaminate: | 1 |
| garageAttached: | 1 |
| includedWasher: | 1 |
| exteriorOther10: | 1 |
| includedAcUnits: | 1 |
| includedFreezer: | 1 |
| includedScreens: | 1 |
| otherStructures: | Storage Shed |
| parkingDriveway: | 1 |
| parkingFeatures: | Paved, Driveway, Off Street |
| roomsLivingRoom: | 1 |
| taxAnnualAmount: | 8143.21 |
| attachedGarageYN: | yes |
| basementFinished: | 1 |
| exteriorFeatures: | Patio, Shed, Other |
| heatingForcedAir: | 1 |
| includedGasGrill: | 1 |
| heatingElectricBb: | 1 |
| heatingNaturalGas: | 1 |
| includedMicrowave: | 1 |
| zoningDescription: | Residential |
| zoningResidential: | 1 |
| architecturalStyle: | Cape |
| atticLevelSecond25: | 1 |
| includedDishwasher: | 1 |
| includedGasCooking: | 1 |
| bedroomLevelFirst34: | 1 |
| contractInfoSubType: | Detached |
| includedCeilingFans: | 1 |
| kitchenLevelFirst18: | 1 |
| locationAreasection: | None |
| lotDescriptionLevel: | 1 |
| includedBlindsshades: | 1 |
| includedRefrigerator: | 1 |
| bathroomsTotalDecimal: | 2 |
| includedLightFixtures: | 1 |
| watersewerPublicSewer: | 1 |
| watersewerPublicWater: | 1 |
| generalPropertyInfoHoa: | No |
| livingRoomLevelFirst15: | 1 |
| ownershipTypeFeeSimple: | 1 |
| waterHeaterNaturalGas2: | 1 |
| generalPropertyInfoPool: | No |
| includedCounterTopRange: | 1 |
| includedOutdoorLighting: | 1 |
| outBuildingsStorageShed: | 1 |
| assessmentStatusAssessed: | 1 |
| generalPropertyInfoRooms: | 7 |
| includedWindowTreatments: | 1 |
| generalPropertyInfoGarage: | Yes |
| generalPropertyInfoBasement: | Yes |
| generalPropertyInfoFireplace: | Yes |
| generalPropertyInfoNumLevels: | 2 |
| generalPropertyInfoWaterview: | No |
| generalPropertyInfoWaterfront: | No |
| generalPropertyInfoNumCarGarage: | 1 |
| generalPropertyInfoHandicapAccess: | No |










































