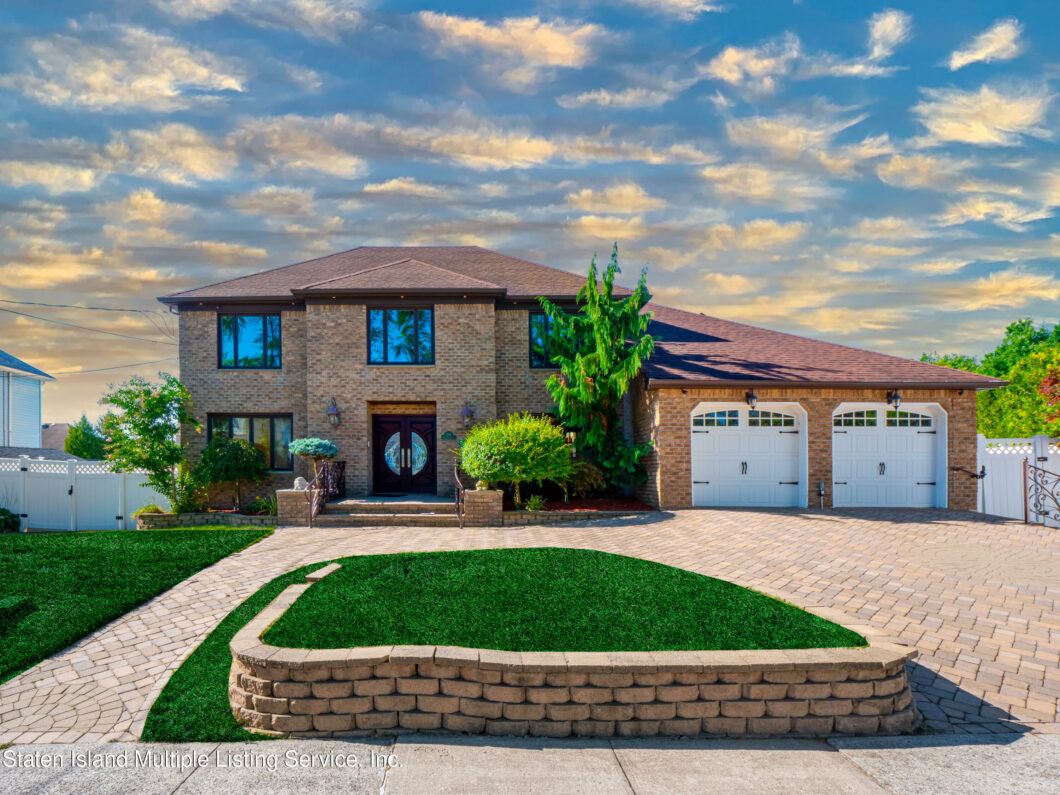
Rarely available. Renovated Central Hall Colonial with 4,000+ interior square footage on a 11,000 sq.ft. lot with a vast vacation oasis style backyard. This stunning home could be your next dream home. Recent major upgrades include new first layer roof, new bathrooms, new triple pane windows, sanded and polyurethaned hardwood floors and fresh paint throughout.First Floor The vast first level boasts a variety of luxurious features including a large chef’s style kitchen, with granite throughout, radiant heating, large center island, double door fridge, double oven setup, high-end stainless-steel appliances, double height sunken living room with wood burning fireplace and skylights, pantry room, laundry room, 1/2 bathroom, access to large tiled 2 car garage and finally Anderson sliders to the backyard oasis – excellent for entertaining. Second FloorThe second level features 4 bedrooms and 2 bathrooms. The primary suite encompasses the west wing of the home. The primary suite features a new spa-like bath with a jacuzzi tub, steam shower, skylight, and a large walk in closet. The east wing features 3 bedrooms, an additional new bath with double sink vanity, Toto toilet and closet. This level also features access to the large attic. BasementThe approximate 980 sq.ft. basement features a finished space as well as the utility room featuring a Weil-Mclain furnace and a Rinnai tank less water heater. ExteriorThe vast beautiful resort style backyard features a 27×17 inground pool with optional heating and a vast Trex deck for the ultimate entertaining experience.
View full listing details| Price: | $1,548,000 |
| Address: | 208 Pleasant Plains Avenue |
| City: | Staten Island |
| County: | Richmond |
| State: | New York |
| Zip Code: | 10309 |
| MLS: | 1157020 |
| Year Built: | 1984 |
| Square Feet: | 2,744 |
| Acres: | 0.253 |
| Lot Square Feet: | 0.253 acres |
| Bedrooms: | 4 |
| Bathrooms: | 3 |
| Half Bathrooms: | 1 |
| airConditioner: | Central |
| appliances: | Dishwasher, Dryer, Freezer, Gas Grill, Microwave, Refrigerator, Washer |
| areaName: | Pleasant Plains |
| basementType: | Full |
| block: | 07536 |
| compensationDisclaimer: | The listing broker's offer of compensation is made only to participants of the MLS where the listing is filed. |
| condition: | Excellent |
| diningRoom: | Formal |
| electric: | 220 |
| endUnit: | no |
| exterior: | Deck, Fence, Garage Door Opener, Shed, Sprinkler System |
| fireplace: | no |
| garage: | yes |
| garageCapacity: | 2 |
| garageLocation: | Built-in |
| garageLocation2: | Built-in |
| heatSource: | Gas |
| heatSystem: | Hot Water |
| interior: | Central Vac, Fireplace, Security System, Walk-in Closet |
| kitchen: | Eat In |
| livingRoom: | Fireplace, Separate |
| lot: | 0045 |
| lotDim: | 100x110 |
| mainBath: | Full Bath, Jacuzzi, Skylight |
| masterBedroom: | Jacuzzi, Private Bath, Walk-In Closet |
| noOfHeatingUnits: | 1 |
| ownerFinance: | no |
| ownershipType: | Fee Simple |
| parking: | Off Street |
| pool: | In Ground |
| reo: | No |
| section: | South Shore |
| sewer: | City |
| siding: | Aluminum Siding, Brick |
| stories: | 2 |
| style: | Colonial |
| taxAbated: | no |
| taxes: | 11096 |
| totalRoomsMainUnit: | 10 |
| waterview: | no |
| yard: | Back, Front, Side |
| yearBuiltDescription: | Approx |
| yearRenovations: | 2021 |








































