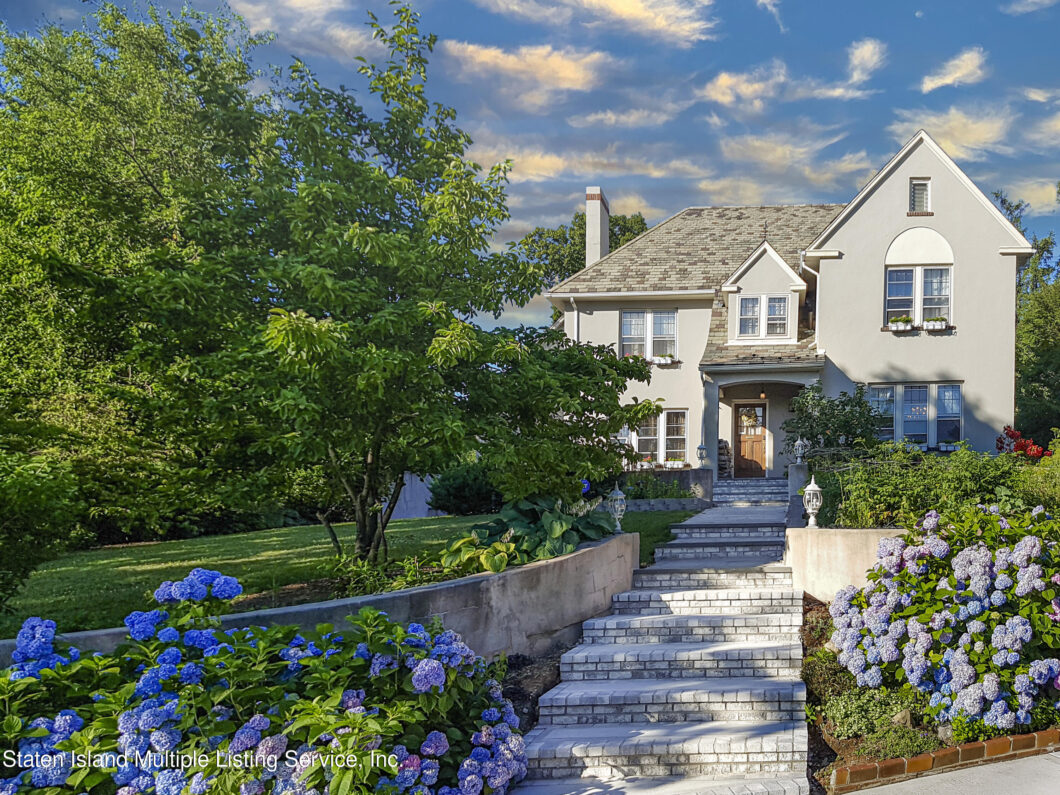
Prominently positioned high on a beautiful hilltop, 143 Nixon is just one of a few large luxurious homes that loop this hilltop. With over 4,000 sq.ft. of interior space, on a rarely available flat 14,000 sq.ft. lot, and a very long driveway leading to a 2 car garage, this extensively renovated home with views of the harbor is sure to impress your guests. Main FloorOnce inside you will be awed by the high ceilings, large windows, a recently renovated European inspired kitchen featuring granite counter tops, granite dining table, Subzero refrigerator, Viking range and vent hood, Bosh dishwasher and custom soft close cabinets. This level also features a wood-burning fireplace, a sun splashed formal dining room, a study room, and a renovated half bath with designer tile work. Second FloorA few steps up you will find the primary suite with beautiful views and a large renovated en-suite bath featuring custom designer tile work and a soaking tub. This level also features 2 additional large bedrooms and an additional full bathroom with a double sink vanity. Supplementing this level is a large balcony with views of the vast backyard and the historic Ward Mansion. Third LevelThe beautiful third level features exposed ceiling beams, 2 rooms and a renovated full bathroom.BasementThe finished basement features a large open area, a wine cellar, laundry area and a bath.
View full listing details| Price: | $1,198,000 |
| Address: | 143 Nixon Avenue |
| City: | Staten Island |
| County: | Richmond |
| State: | New York |
| Zip Code: | 10304 |
| MLS: | 1159777 |
| Year Built: | 1930 |
| Square Feet: | 3,225 |
| Acres: | 0.33 |
| Lot Square Feet: | 0.33 acres |
| Bedrooms: | 4 |
| Bathrooms: | 5 |
| Half Bathrooms: | 2 |
| sewer: | City |
| taxLot: | 0230 |
| heating: | Hot Water, Natural Gas |
| stories: | 3 |
| electric: | 220 Volts |
| garageYN: | yes |
| taxBlock: | 00571 |
| yardBack: | 1 |
| heatingYN: | yes |
| mlsStatus: | Closed |
| appliances: | Dishwasher, Dryer, Freezer, Gas Grill, Microwave, Refrigerator, Washer |
| cityRegion: | North Shore |
| sewerCity3: | 1 |
| fireplaceYN: | yes |
| lotFeatures: | Back |
| lotSizeArea: | 14161 |
| garageSpaces: | 2 |
| kitchenEatIn: | 1 |
| lotSizeUnits: | Square Feet |
| mlsAreaMajor: | Ward Hill |
| mlsAreaMinor: | Ward Hill |
| sidingStucco: | 1 |
| documentsCount: | 1 |
| heatSourceGas2: | 1 |
| parkingFeatures: | Off Street, Detached |
| taxAnnualAmount: | 9790 |
| attachedGarageYN: | no |
| interiorFeatures: | Fireplace |
| listingAgentName: | Jorge Mendoza |
| mainBathFullBath: | 1 |
| yearBuiltDetails: | Approx |
| listingOfficeName: | United National Realty |
| lotSizeDimensions: | 40x22 |
| lotSizeSquareFeet: | 14161 |
| newConstructionYN: | no |
| architecturalStyle: | Colonial |
| diningRoomSeparate: | 1 |
| documentsAvailable: | Property Owner Information, Lead Based Paint Disclosure |
| interiorFireplace5: | 1 |
| yearBuiltEffective: | 2020 |
| heatSystemHotWater2: | 1 |
| livingRoomSeparate2: | 1 |
| listingAgentLastName: | Mendoza |
| bathroomsTotalDecimal: | 4 |
| constructionMaterials: | Stucco |
| listingAgentFirstName: | Jorge |
| garageLocationDetached: | 1 |
| masterBedroomPrivateBath: | 1 |
| generalPropertyInfoLotDim: | 83.75x169.08 |
| generalPropertyInfoStyle2: | Colonial |
| generalPropertyInfoTaxes2: | 9790 |
| generalPropertyInfoStories2: | 3 |
| generalPropertyInfoCondition: | Excellent |
| generalPropertyInfoHalfBaths: | 2 |
| generalPropertyInfoTaxAbated: | No |
| generalPropertyInfoWaterview: | Yes |
| contractlocationInformationReo: | No |
| generalPropertyInfoLotSizeSqft: | 14161 |
| contractlocationInformationCofo: | No |
| generalPropertyInfoBasementType: | Full |
| generalPropertyInfoAirConditioner: | Units |
| generalPropertyInfoGarageLocation: | Detached |
| generalPropertyInfoPublicRemarks3: | Prominently positioned high on a beautiful hilltop, 143 Nixon is just one of a few large luxurious homes that loop this hilltop. With over 4,000 sq.ft. of interior space, on a rarely available flat 14,000 sq.ft. lot, and a very long driveway leading to a 2 car garage, this extensively renovated home with views of the harbor is sure to impress your guests. Main Floor Once inside you will be awed by the high ceilings, large windows, a recently renovated European inspired kitchen featuring granite counter tops, granite dining table, Subzero refrigerator, Viking range and vent hood, Bosh dishwasher and custom soft close cabinets. This level also features a wood-burning fireplace, a sun splashed formal dining room, a study room, and a renovated half bath with designer tile work. Second Floor A few steps up you will find the primary suite with beautiful views and a large renovated en-suite bath featuring custom designer tile work and a soaking tub. This level also features 2 additional large bedrooms and an additional full bathroom with a double sink vanity. Supplementing this level is a large balcony with views of the vast backyard and the historic Ward Mansion. Third Level The beautiful third level features exposed ceiling beams, 2 rooms and a renovated full bathroom. Basement The finished basement features a large open area, a wine cellar, laundry area and a bath. |
| generalPropertyInfoYearRenovations: | 2020 |
| generalPropertyInfoNoOfHeatingUnits: | 1 |
| generalPropertyInfoTotalRoomsMainUnit: | 15 |
| contractlocationInformationOwnerFinance: | No |
| generalPropertyInfoYearBuiltDescription: | Approx |
| contractlocationInformationOwnershipType: | Fee Simple |
































