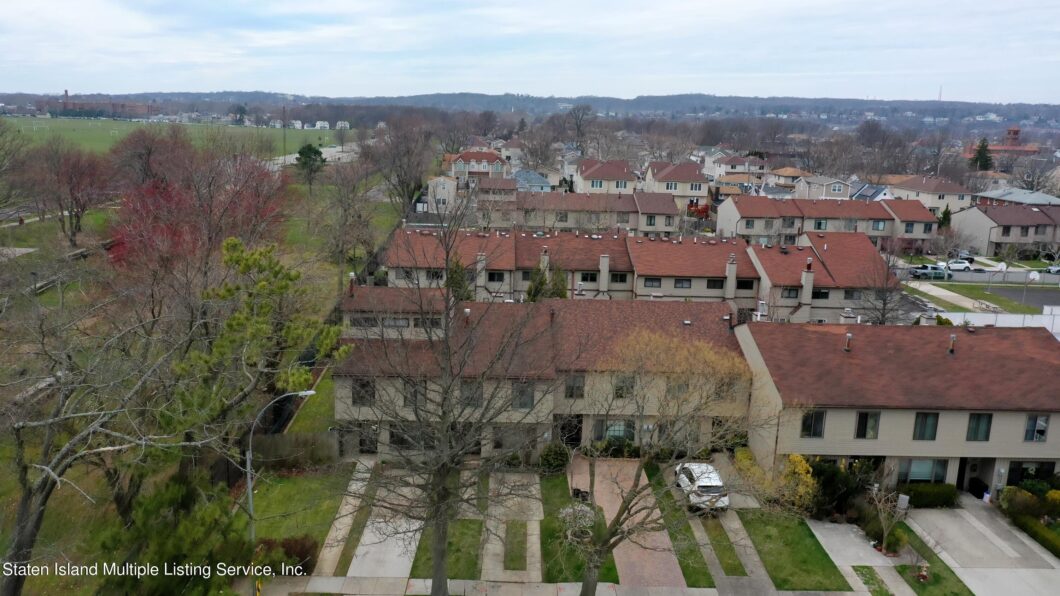
THE AMAZING OCEAN FRONT TOWN HOUSE FEATURING THREE BEDROOMS , THREE BATHROOMS , CUSTOM KITCHEN , BATHROOM, FLOORS . CUL-DE-SAC STREET. ENTRANCE TO PARK AND BOARDWALK. TWO CAR DRIVEWAY . 1ST LEVEL- FOYER , COAT CLOSET , 1/2BATH, Eat in Kitchen, PANTRY CLOSET , LIVING/ DINING ROOM COMBO , Sliding doors TO FENCED AND DECKED BACKYARD . 2ND LEVEL – MASTER Bedroom WITH Walk in closet, 3/4BATH , Bedroom, Bedroom, FULL BATH , LAUNDRY , ATTIC FOR EXTRA STORAGE.
View full listing details| Price: | $559,800 |
| Address: | 1241 Father Capodanno Boulevard |
| City: | Staten Island |
| County: | Richmond |
| State: | New York |
| Zip Code: | 10305 |
| MLS: | 1153595 |
| Year Built: | 1984 |
| Square Feet: | 1,512 |
| Acres: | 0.05 |
| Lot Square Feet: | 0.05 acres |
| Bedrooms: | 3 |
| Bathrooms: | 3 |
| Half Bathrooms: | 2 |
| sewer: | City |
| taxLot: | 1012 |
| heating: | Forced Air, Natural Gas |
| stories: | 2 |
| electric: | 220 Volts |
| garageYN: | no |
| parkName: | Reginald Brannen |
| taxBlock: | 03893 |
| yardBack: | 1 |
| heatingYN: | yes |
| mlsStatus: | Closed |
| yardFront: | 1 |
| appliances: | Dishwasher, Disposal, Dryer, Microwave, Refrigerator, Washer |
| cityRegion: | Mid-Island |
| roomsTotal: | 9 |
| sewerCity3: | 1 |
| fireplaceYN: | yes |
| lotFeatures: | Back, Front |
| lotSizeArea: | 2070 |
| exteriorDeck: | 1 |
| exteriorShed: | 1 |
| kitchenEatIn: | 1 |
| lotSizeUnits: | Square Feet |
| mlsAreaMajor: | Midland Beach |
| mlsAreaMinor: | Midland Beach |
| amenitiesPool: | 1 |
| associationYN: | yes |
| exteriorFence: | 1 |
| documentsCount: | 1 |
| heatSourceGas2: | 1 |
| parkingCarport: | 1 |
| amenitiesTennis: | 1 |
| associationName: | Oceanwoods Condos |
| parkingFeatures: | Carport |
| taxAnnualAmount: | 3792 |
| attachedGarageYN: | no |
| exteriorFeatures: | Deck, Fence, Shed |
| interiorFeatures: | Fireplace, Walk-in Closet, Walk-In Closet(s) |
| listingAgentName: | Svetlana Pavlova |
| mainBathFullBath: | 1 |
| yearBuiltDetails: | Approx |
| fireplaceFeatures: | Living Room |
| listingOfficeName: | United National Realty |
| lotSizeDimensions: | 18x42 |
| lotSizeSquareFeet: | 2070 |
| newConstructionYN: | no |
| sidingVinylSiding: | 1 |
| amenitiesClubhouse: | 1 |
| architecturalStyle: | Townhouse |
| documentsAvailable: | Property Owner Information, Lead Based Paint Disclosure |
| interiorFireplace5: | 1 |
| yearBuiltEffective: | 2013 |
| amenitiesPlayground: | 1 |
| garageLocationNone4: | 1 |
| heatSystemForcedAir: | 1 |
| hoaFeeIncludesPool2: | 1 |
| hoaFeeIncludesSewer: | 1 |
| amenitiesPetsAllowed: | 1 |
| associationAmenities: | Clubhouse, Pets Allowed, Playground, Pool, Tennis |
| interiorWalkInCloset: | 1 |
| listingAgentLastName: | Pavlova |
| livingRoomFireplace3: | 1 |
| bathroomsTotalDecimal: | 2.25 |
| constructionMaterials: | Vinyl Siding |
| diningRoomCombination: | 1 |
| listingAgentFirstName: | Svetlana |
| associationFeeIncludes: | Sewer, Outside Maintenance, Water, Clubhouse |
| hoaFeeIncludesHotWater: | 1 |
| livingRoomCombination2: | 1 |
| associationFeeFrequency: | Monthly |
| generalPropertyInfoHoaYN: | yes |
| hoaFeeIncludesClubhouse2: | 1 |
| masterBedroomPrivateBath: | 1 |
| nonMemberNonMemberOffice: | Blue Key Real Estate |
| generalPropertyInfoHoaFee: | 450 |
| generalPropertyInfoLotDim: | 18x115 |
| generalPropertyInfoStyle2: | Townhouse |
| generalPropertyInfoTaxes2: | 3792 |
| hoaFeeIncludesPlayground2: | 1 |
| generalPropertyInfoFeePaid: | Monthly |
| generalPropertyInfoHoaName: | Oceanwoods Condos |
| masterBedroomWalkInCloset2: | 1 |
| generalPropertyInfoStories2: | 2 |
| generalPropertyInfoCondition: | Excellent |
| generalPropertyInfoFireplace: | Yes |
| generalPropertyInfoHalfBaths: | 1 |
| generalPropertyInfoTaxAbated: | No |
| generalPropertyInfoWaterview: | Yes |
| contractlocationInformationReo: | No |
| generalPropertyInfoLotSizeSqft: | 2070 |
| contractlocationInformationCofo: | Yes |
| generalPropertyInfoBasementType: | None |
| generalPropertyInfoNumOfAcUnits: | 1 |
| hoaFeeIncludesOutsideMaintenance: | 1 |
| generalPropertyInfoAirConditioner: | Central |
| generalPropertyInfoGarageLocation: | None |
| generalPropertyInfoPublicRemarks3: | THE AMAZING OCEAN FRONT TOWN HOUSE FEATURING THREE BEDROOMS , THREE BATHROOMS , CUSTOM KITCHEN , BATHROOM, FLOORS . CUL-DE-SAC STREET. ENTRANCE TO PARK AND BOARDWALK. TWO CAR DRIVEWAY . 1ST LEVEL- FOYER , COAT CLOSET , 1/2BATH, Eat in Kitchen, PANTRY CLOSET , LIVING/ DINING ROOM COMBO , Sliding doors TO FENCED AND DECKED BACKYARD . 2ND LEVEL - MASTER Bedroom WITH Walk in closet, 3/4BATH , Bedroom, Bedroom, FULL BATH , LAUNDRY , ATTIC FOR EXTRA STORAGE. |
| contractlocationInformationEndUnit: | No |
| generalPropertyInfoYearRenovations: | 2013 |
| generalPropertyInfoNoOfHeatingUnits: | 1 |
| generalPropertyInfoTotalRoomsMainUnit: | 6 |
| contractlocationInformationOwnerFinance: | No |
| generalPropertyInfoYearBuiltDescription: | Approx |
| contractlocationInformationOwnershipType: | Fee Simple |






























